Fifth Avenue Penthouse
Great Room
Kitchen
“Respectful of the building with interiors designed in a way that conveys warmth”
Primary Bedroom
Great Room
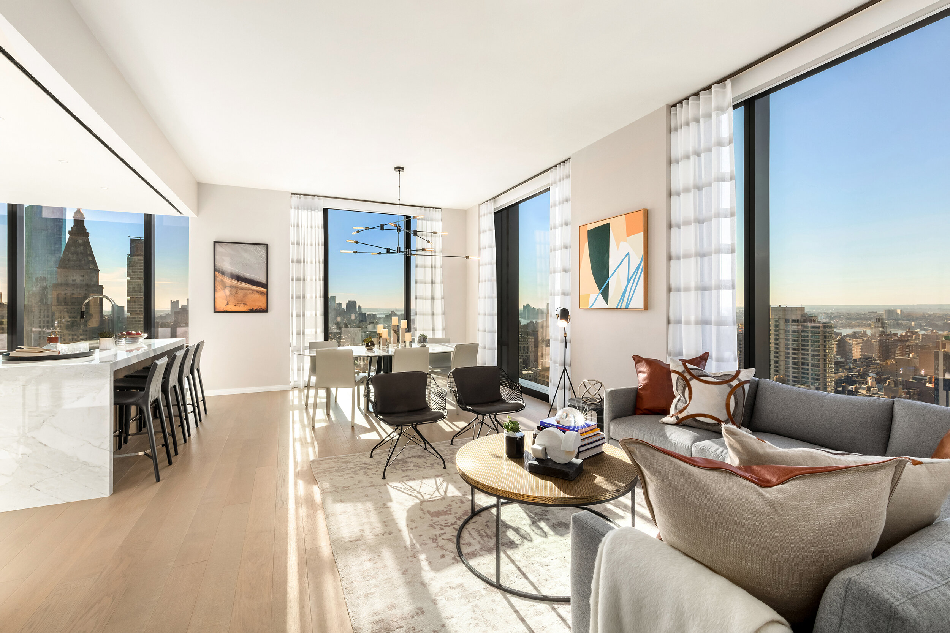
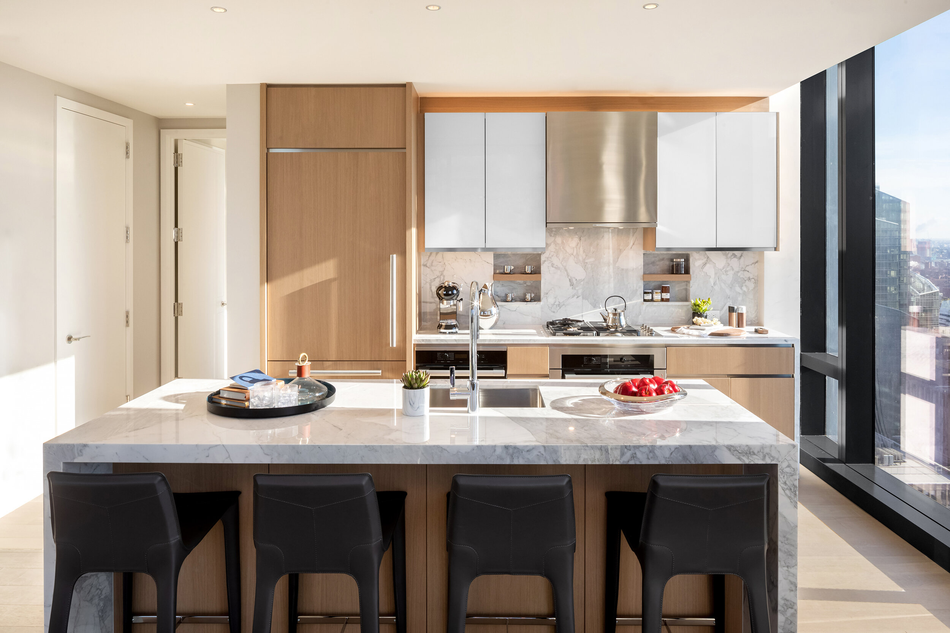
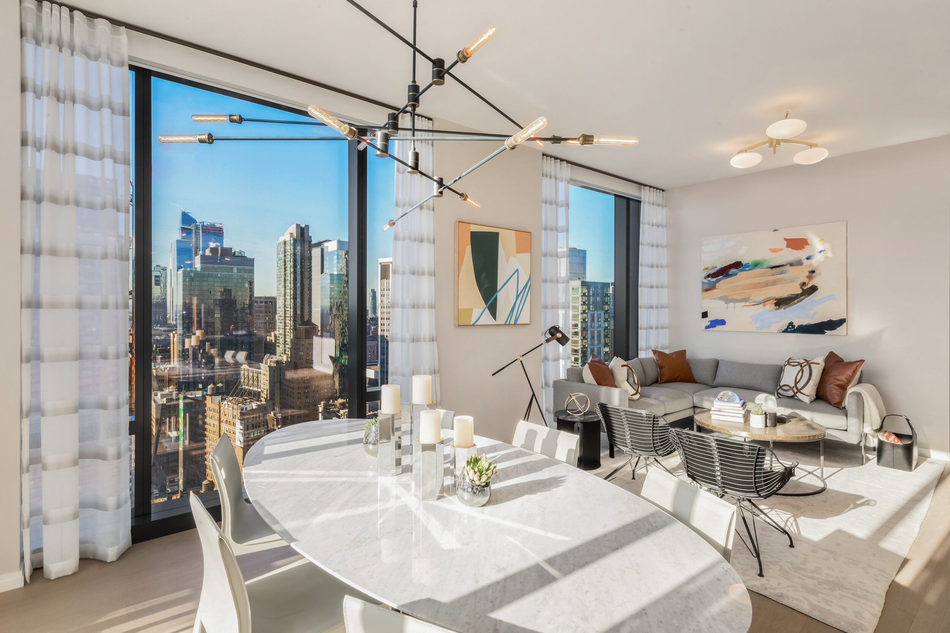
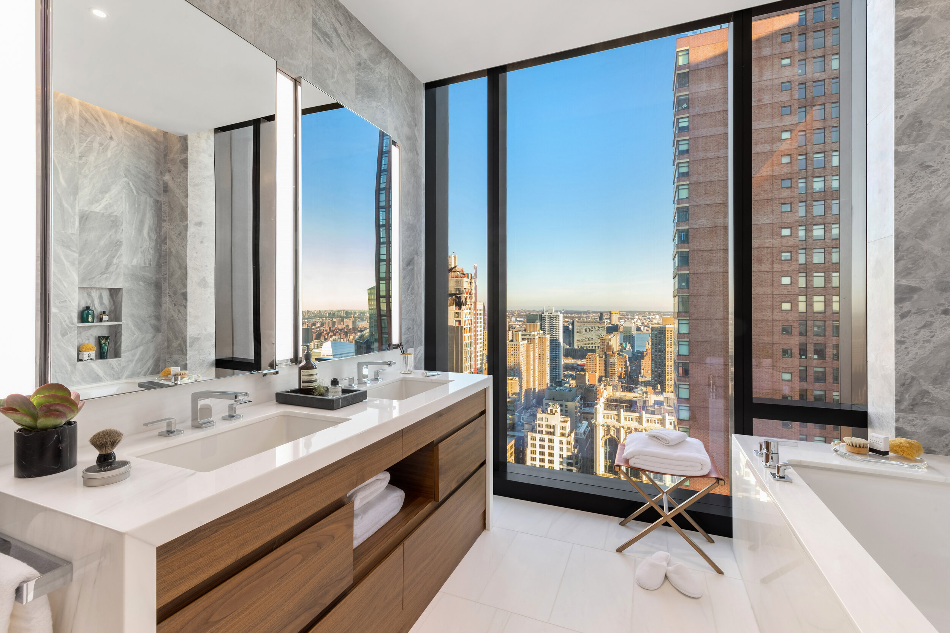
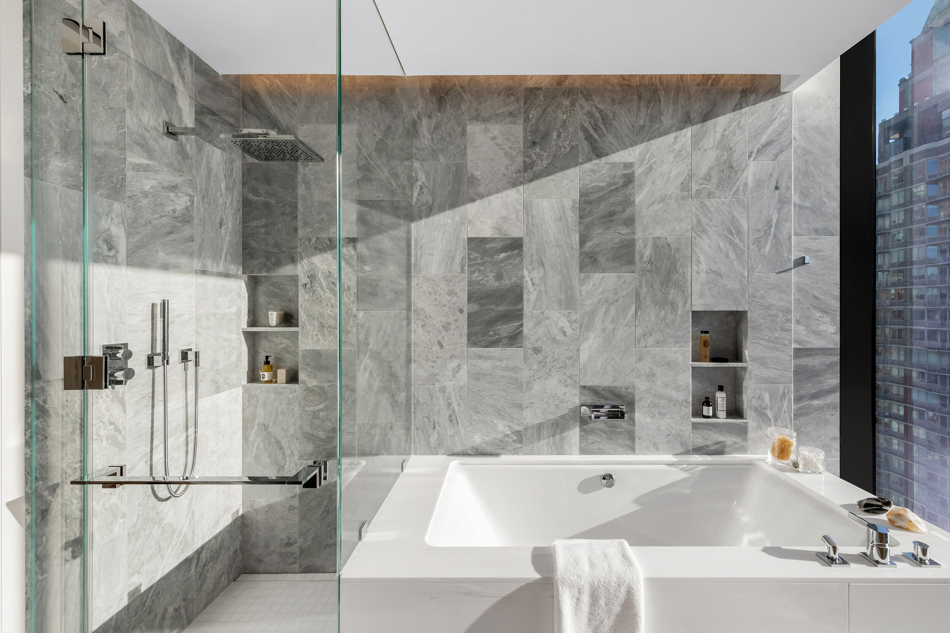
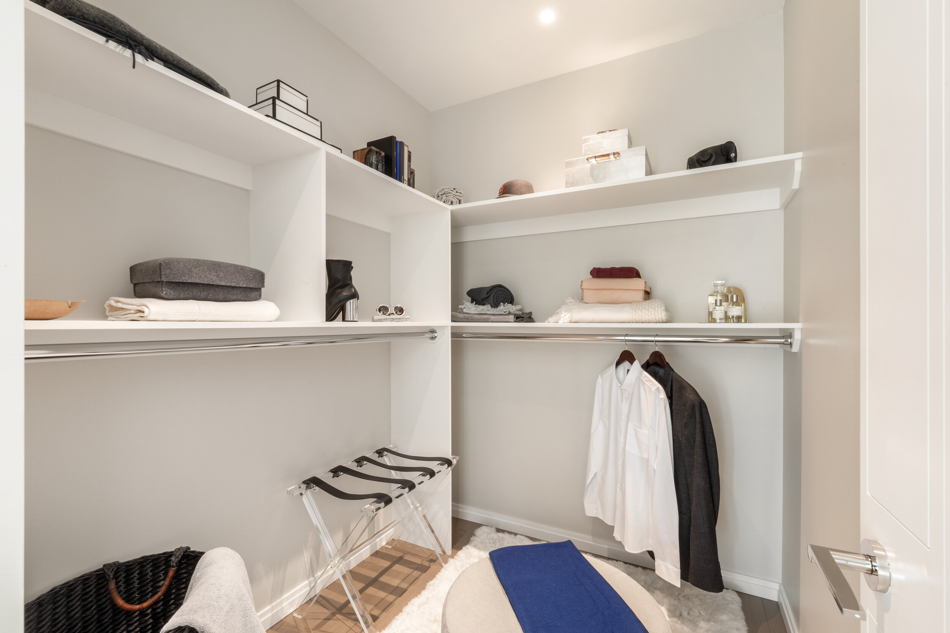
Primary Bedroom
Unit 37B | Floor Plan
Unit 37C | Floor Plan
255 Fifth Avenue | Luxury Residences | New York City
Selecting upscale and sophisticated pieces to work in concert with warm, rich elements of Raphael Viñoly designed residences.
The Project
Furnish and install two model units in Jeffrey Beers & Raphael Viñoly designed high-end residential tower in NoMad with expedited timeframe for opening of three months from initial design concept through to sourcing and final installation.
Status
Completed; January 2019
Role
Sourced, procured and managed a $120,000 staging budget. Oversaw installation and photoshoot.
Project Stats
Both model units sold for combined $8 million.
Press
These NYC Buildings by Notable Architects Will Debut in 2019 - NY Curbed
Credits
Principal Architect: Raphael Viñoly
Interior Architect: Jeffrey Beers International
Developers: Victor Group, Lendlease
Photography: Evan Joseph
Sales Agent: Corcoran Sunshine







